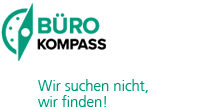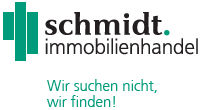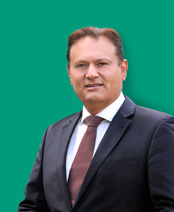Exposé
Attractive office space in the building NuOffice III
 Raised floor
Raised floor
 Cooling / air cond. system: Concrete core activation
Cooling / air cond. system: Concrete core activation
 Cabling
Cabling
 Sunshades
Sunshades
 Lighting: Suspended / floor lamp
Lighting: Suspended / floor lamp
 Green Building: LEED certificate in gold
Green Building: LEED certificate in gold
 Roof terrace / balcony
Roof terrace / balcony
Units
| Unit/Storey | MB 1 | MB 2 | Total |
| EG | 338 sqm 13,00 - 18,00 €/sqm | 708 sqm 13,00 - 18,00 €/sqm | 1.046 sqm | Total | 338 sqm | 708 sqm | 1.046 sqm |
Details
Description
The south-facing building ensemble consists of three office buildings with a total area of 35,000 square meters. The third construction phase with approx. 10,800 sqm was completed at the end of 2016. A representative entrance foyer awaits guests and employees.
The space offered is a sublet space with a term of up to May 30, 2026. A main lease is also possible. If required, the furniture can be used for approx. 50% or a replacement would be possible on request. The equipment includes cavity floors, cooling through concrete core activation, mechanical ventilation, external sun protection, internal anti-glare protection, flexible lighting concept using standard lamps, high-quality carpeting, innovative cooling of the server rooms and kitchenettes, and a shower. The room height is 3 m in the offices, 2.60 m in the corridors, the façade grid is 1.35 m. There is sufficient parking and storage space in the underground car park. The Green Building has a LEED Platinum certificate.
Energy certificate
Issue date:Access and infrastructure







Notes
If you click on this card, a request will be sent to Google with your IP address Privacy Information
You can change this under privacy settings.




